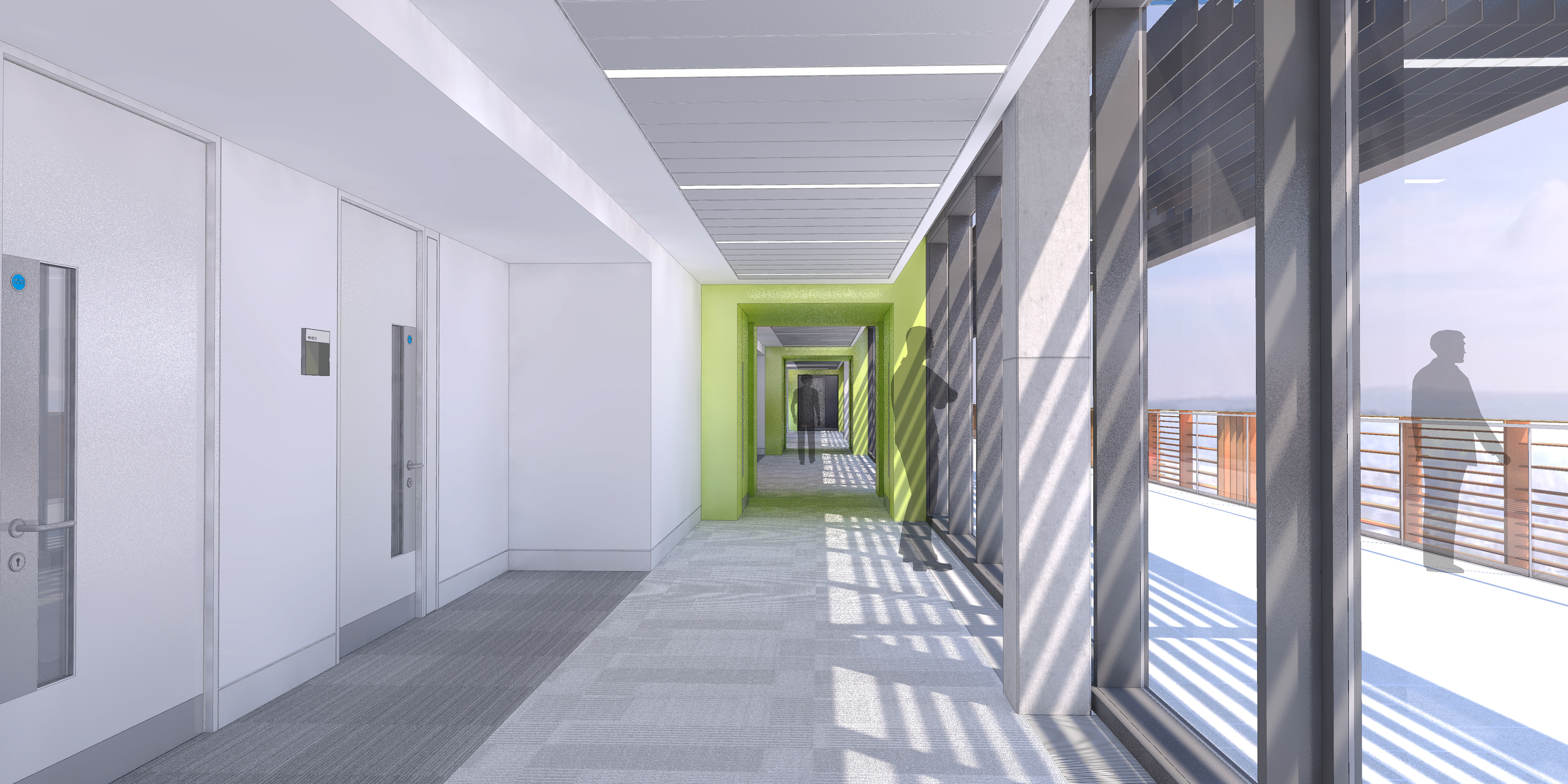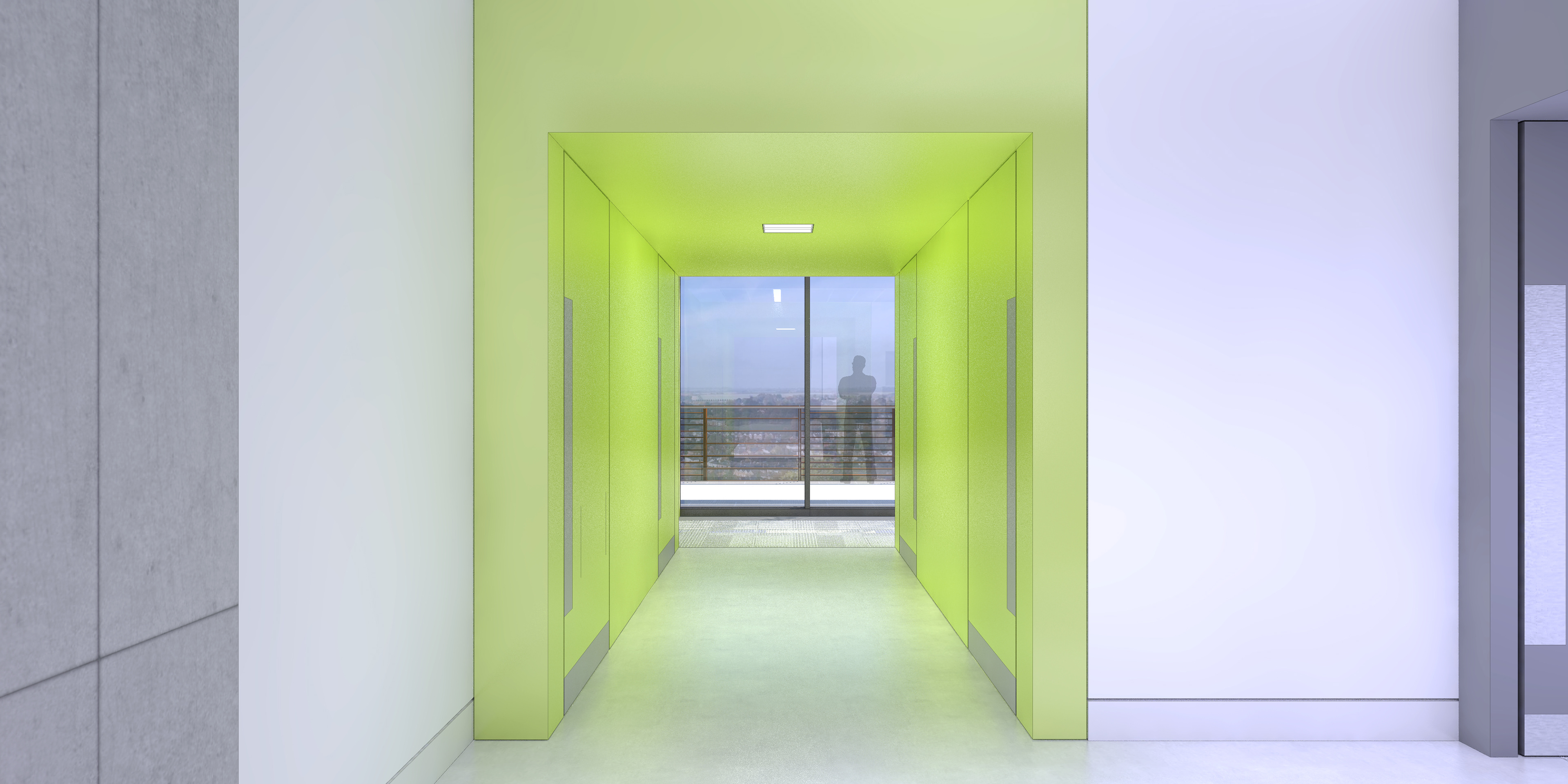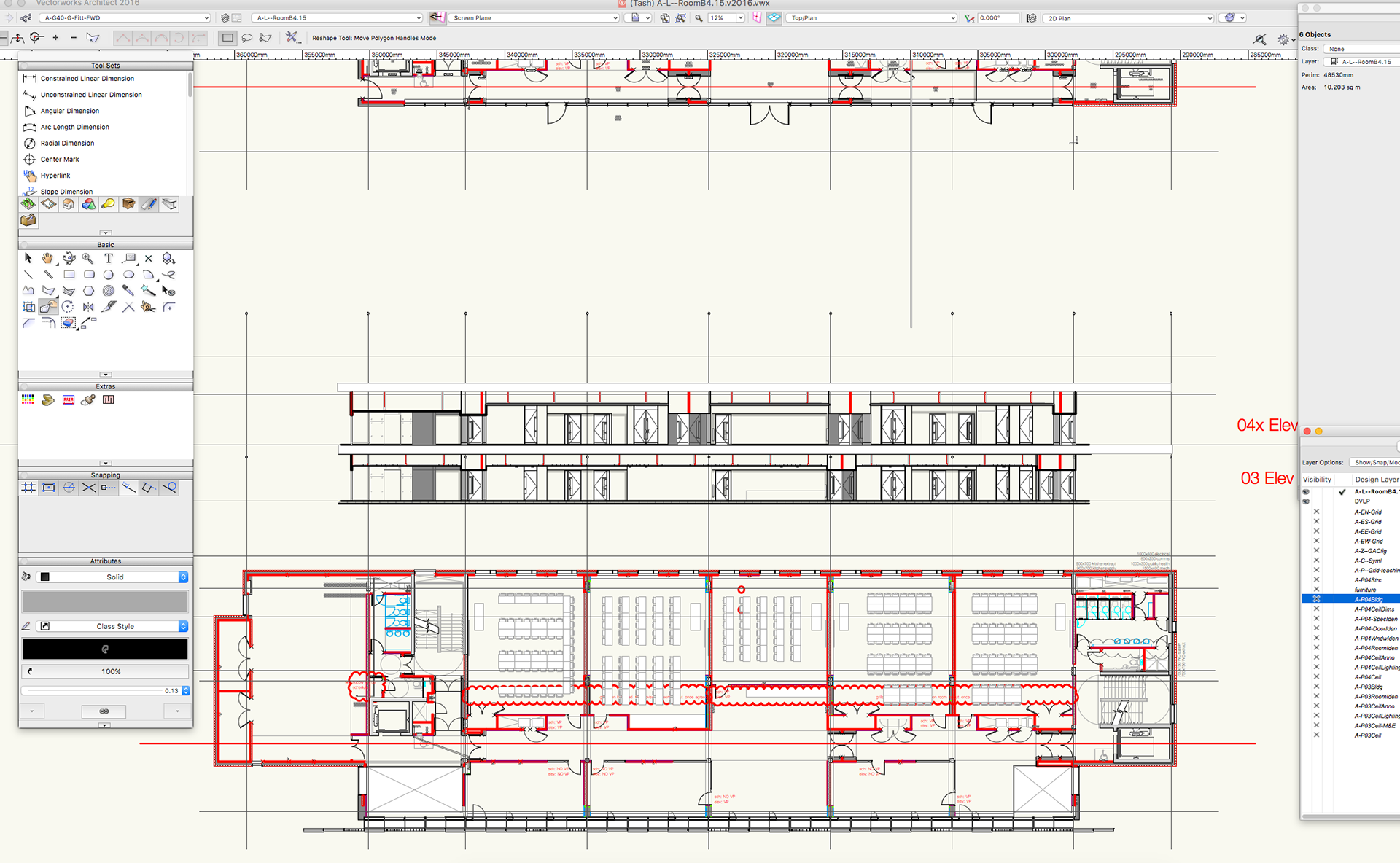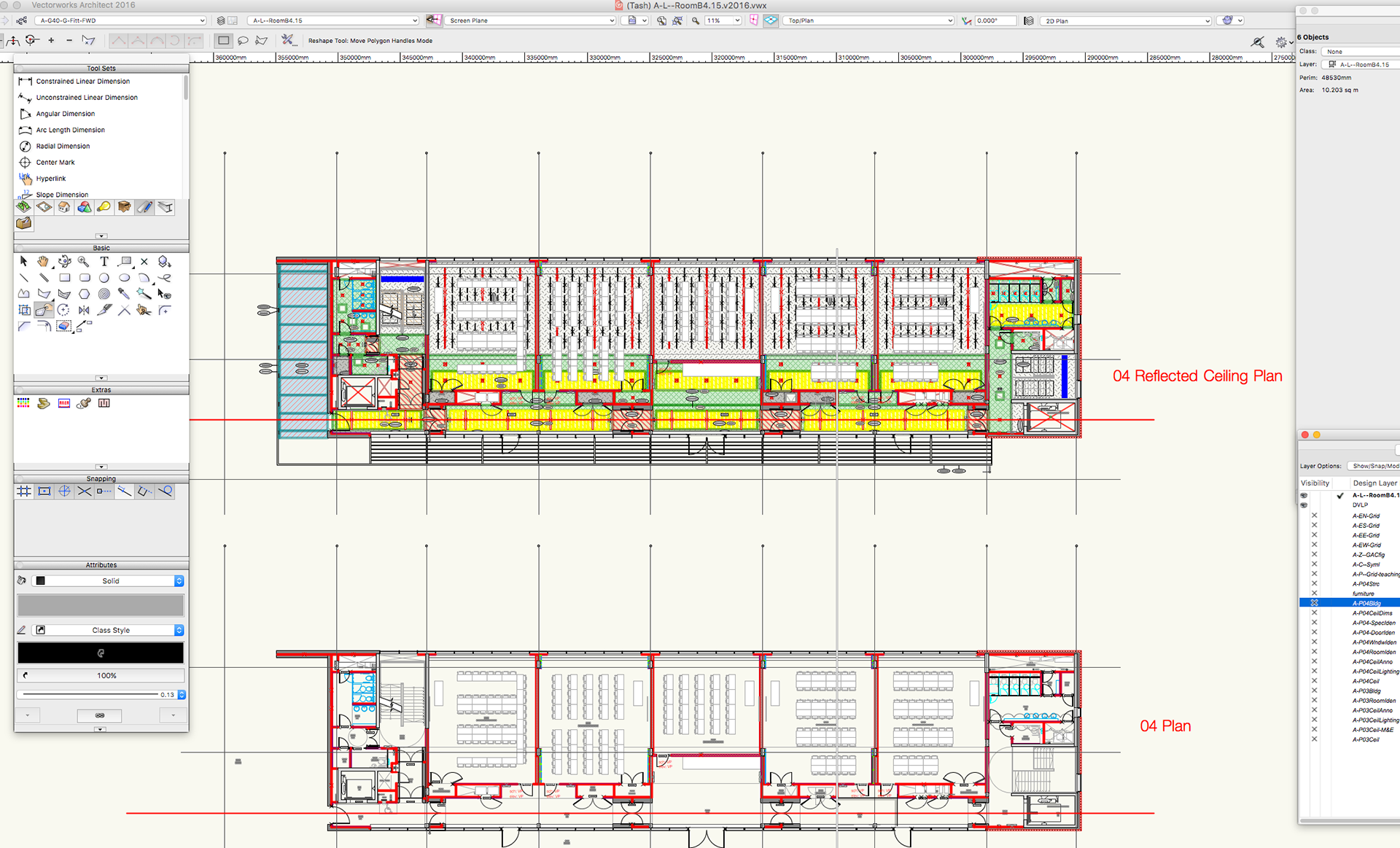During this shorter week at work after the Easter weekend, Rod my supervisor was away on holiday, so I was assigned little jobs by another architect, Adam, who is working on the West Downs Campus project. I have done a quick job for him on this project before, so it was nice to come back to it and see the progression. The project is currently in the technical design phase - stage 4 of the RIBA work stages. I drew up elevations of the fourth floor of one of the buildings for him: the building is full of study spaces and a top-floor balcony area, which Design Engine propose could function as an events space as well as a circulation route and classroom space for students during busy term-time periods.
Adam showed me these renders [below], in order for me to orientate myself when drawing each section of the floor. These beautiful renders show the material of the building, and the space's ability and versatility to transform from study space into events space.




I used the RCP [reflected ceiling plan] in order to create accurate ceiling heights for the circulation space
I also consulted another part 2 architect, Tim, who I'd chatted to a couple of days before about creating 3D printed models, and asked him whether I could shadow him when he did this. He said he wasn't sure when he would get onto it, but would definitely show me when he did! I'm looking forward to learning an exciting new skill...!