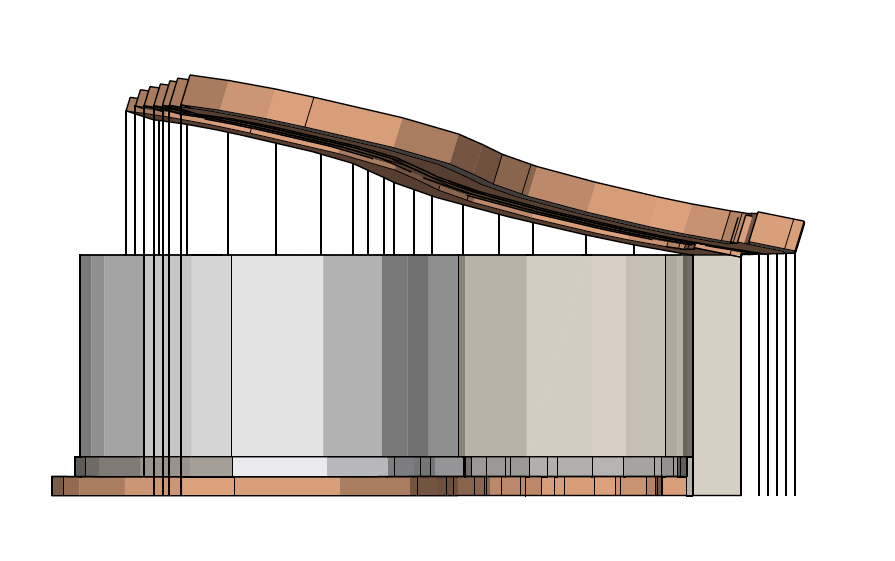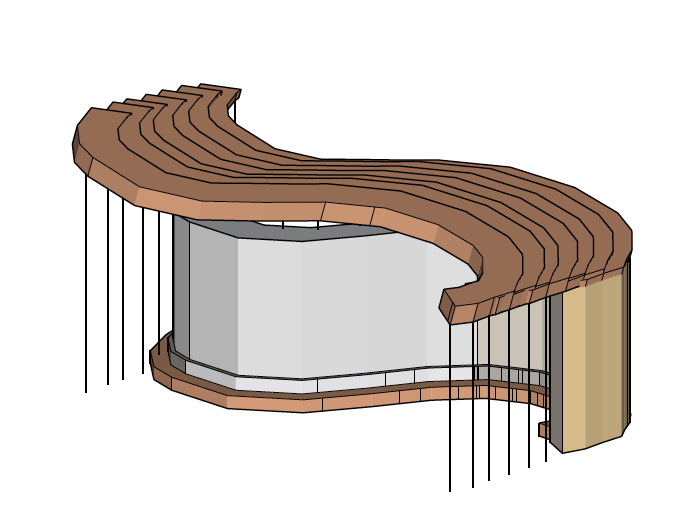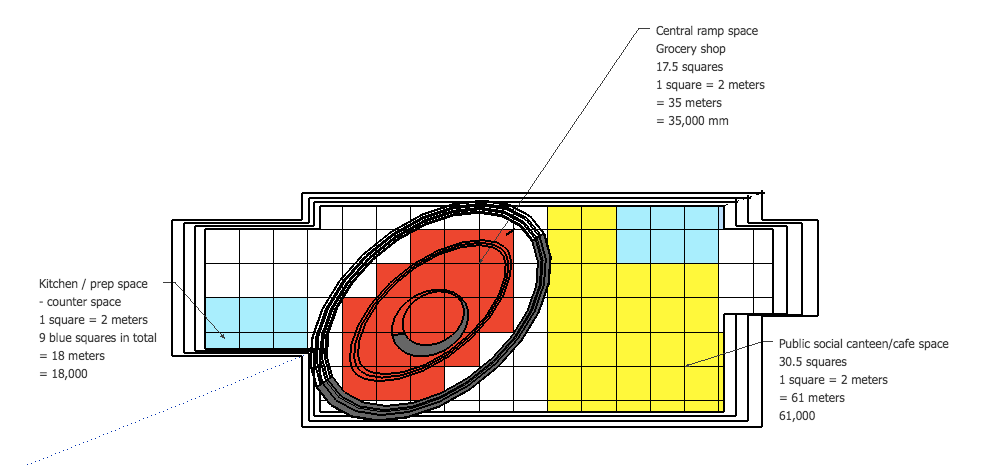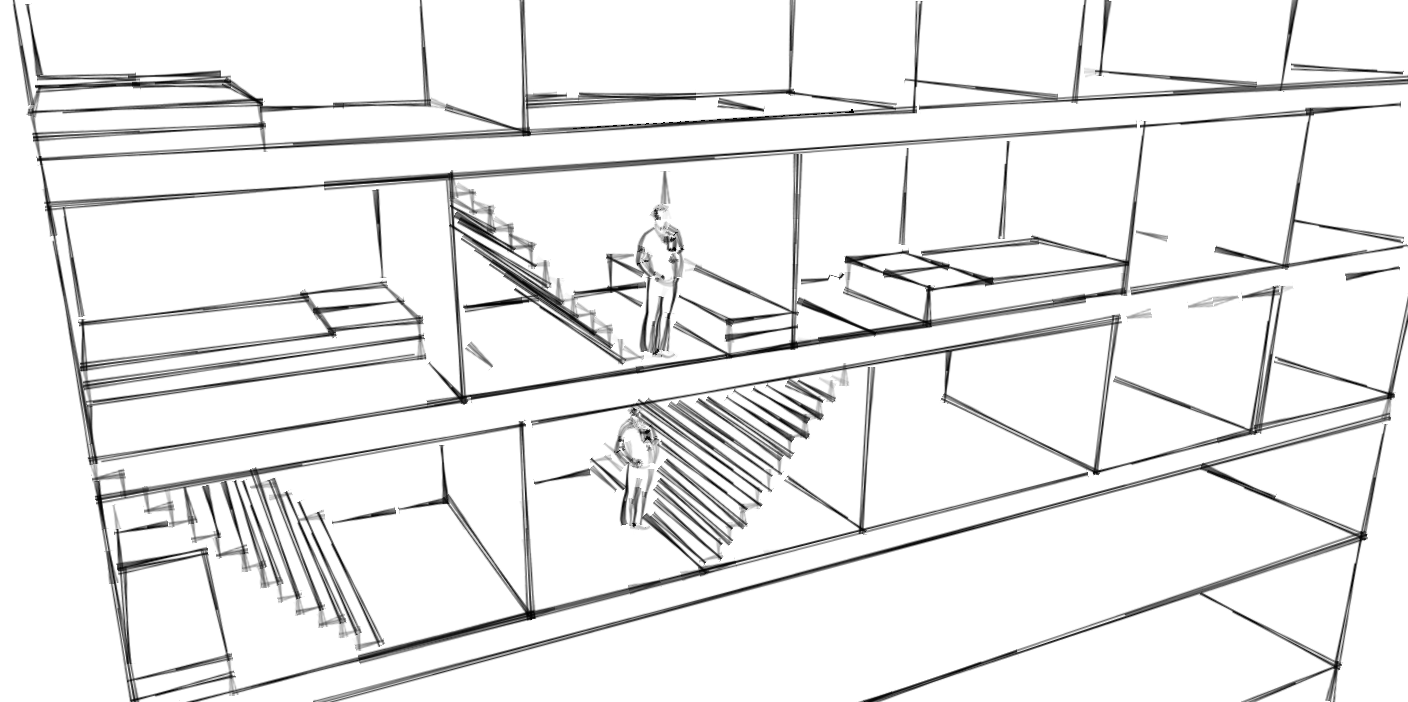Presentational image of the scheme and brand identity
The rooftop sensory garden allows a sensory experience of a 360 view of Bournemouth, with each side of the roof exhibiting the view that can be seen, through tactile, auditory, olfactory, vestibular and visual means.
The central seating area is a curved structure that uses the typologies and materials that can be found across Bournemouth’s buildings, to allow the user to feel the cool concrete and smooth sandstone textures of the city. Biopholia on the rooftop relates to the green areas in the city, the water wall and sandpit is representative of the sea view on the south side of the roof.
Sensory ramp entrance on the ground floor



A carefully designed storage area within the ramp railing for easy-store seating.
Cognition Living is sheltered accommodation I designed for 55+ individuals, who suffer from a sensory impairment, such as blindness or deafness. It aims aid resident’s daily lives to enable independence and ease of living, in a world that is not designed for this minority. My design focuses around channelling each sense through a different design quality: I have chosen tactile materials specific for tactile input, way-finding flooring, feature flooring to allow for auditory input, and a sensory roof-top garden designed to engage all the senses to encompass all the varying abilities.









Hand drawn sketches and concept models exploring space standards 3D modelled in Sketchup.