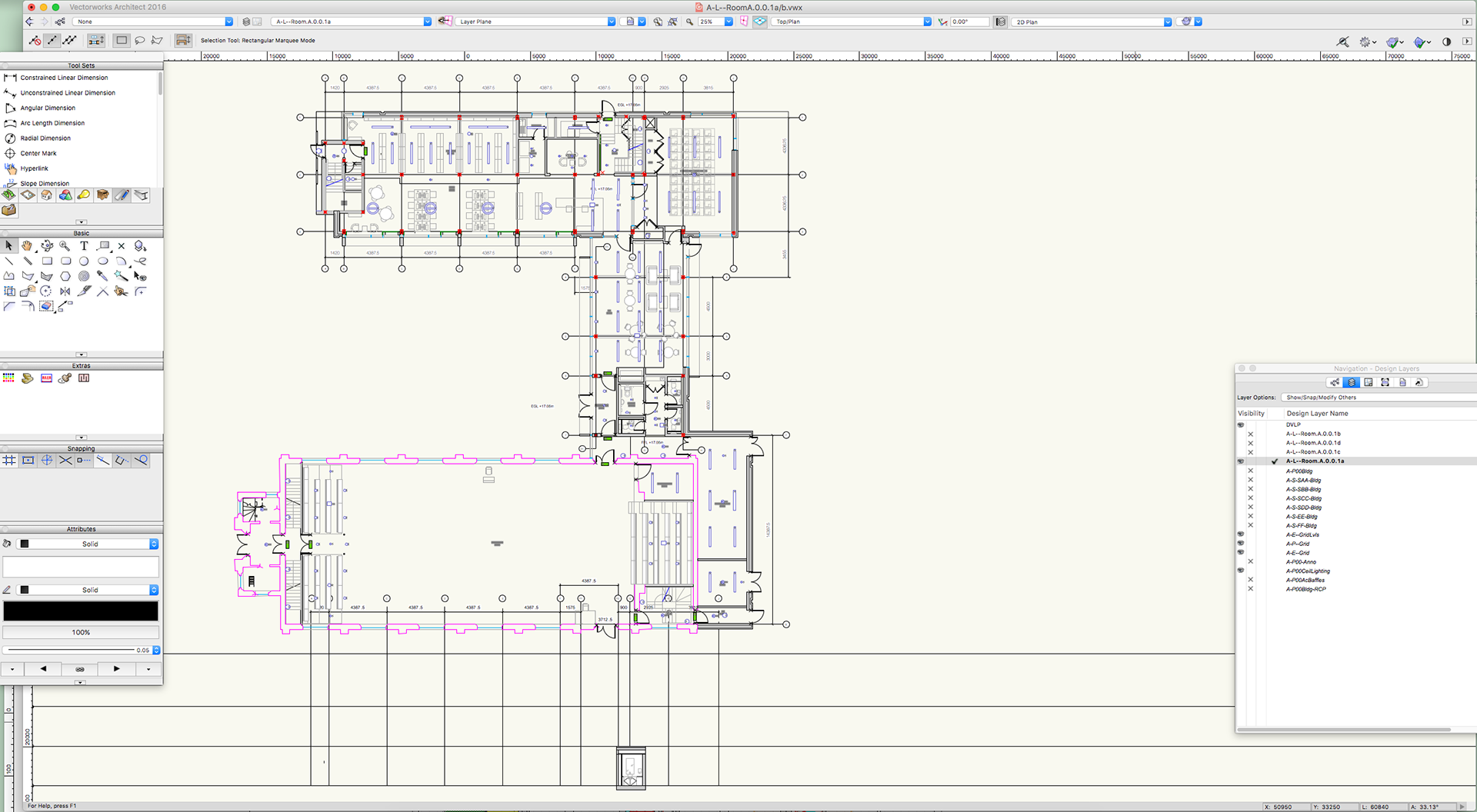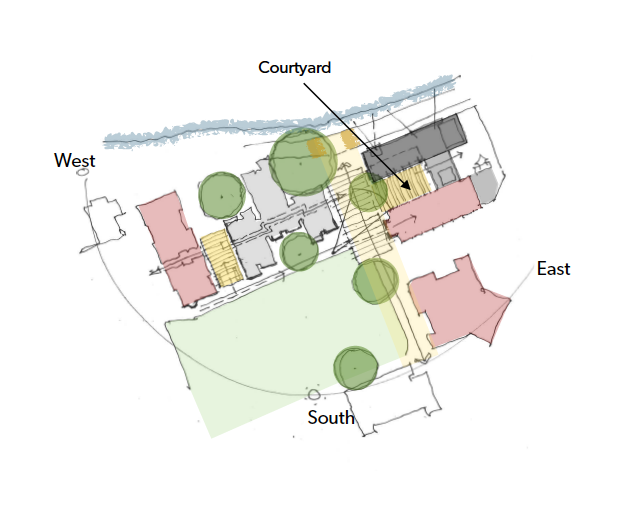Following the quick task I completed on Friday afternoon of the seating plan, on my third week at Design Engine, I worked solely on the Canford School Library project. I was introduced to one of the Architects on the project on Monday morning, Marco, who was lovely and explained the project and my task extremely well. I was to draw up the toilet elevations for the WC's that were to be situated on the far end of the circulation space leading into the main hall. I used Vector Works at length, learning a lot bout how to use the software as I drew up elevations from plan views using grid lines, annotations and crop views. I created four plot files of the four different rooms that were to be the toilets, detailing at 1:25 for each wall elevation.
The 'stage 3' Sketchup model of the design proposal for Canford Library


Elevations in-progress as I worked in Vector Works, referencing in files to determine layers and classes
Marco showed me the stage three sketch model of the design proposal of the Library, showing the main building with large windows to bring in light, mezzanine floor levels and a grass-roofed circulation and gallery space.
"We're working on the stage four model now"
he told me, as he explained how they were gradually building up the level of detail from the existing model, of which I have included the Sketchup model above.
I have included this precedent image of an existing communal space, to explain their vision and the kind of inspiration they have taken from their research. Timbre ceiling panels just like the ones in the image below feature heavily within their library design, used on the north-side of the building as louvres to protect from solar gain - very important when designing in such large windows. I've noticed this is a favoured design element in a lot of Design Engine's work, as I think they like the clean, natural quality it provides for a building, whilst achieving practical goals too.


Here I have included two concept and site drawings Design Engine have created, as a part of stage 3 concept design; showing their experiments with the building's location and orientation against their design proposals.
On Tuesday during our lunchtime a speaker from an external company, 'Green Building Store' came in to give a CPD talk! I had never heard of CPD talks before, and one of the girls explained to me that to qualify as an architect you have to have had a certain number of hours of CPD training, and so every architect practise has a certain number every month. The man giving the talk explained to us the importance of air tightness, and pitched to us his company's products to combat air tightness in buildings, using Passivhaus methodology. We all got very full on finger sandwiches and fruit, free lunch provided by the sweet little cafe next door called Leaf and Bean, whilst listening to this very interesting and enlightening talk!