On Monday morning I arrived, nervous but excited wondering what my first task would be at Design Engine Architects. Tucked away just behind Winchester train station, my daily commute to the office was to become only half an hour, and on my first day I arrived early. As I walked up to the office, I saw the director, Rod, being pulled along by an eager, shiny black spaniel and he did a double take at me in amongst this excitement, as the dog, Bella jumped up at my knees;
"Hi Tash, I'm just seeing my Aunt's off at the station- go in and chat to Jess, she knows you're coming... it'll all work out!"
I smiled at the informality of the situation, immediately feeling more welcome as I walked into the office.
Jess, sat at the front desk, and who I later found out is an interior designer, showed me around the office introducing everyone as she went - with about forty people in the office I would never be able to remember all their names, I thought! She showed me to what was to be my desk, which was apparently the graphics computer near the back of the office. She told me everyone was about to convene downstairs for their Monday morning meeting, so I sat at my desk and waited to be called downstairs. About five minutes later, as I was working on my own University work, we were told to go down and all filed into a small, clean meeting room, where warm croissants and fresh coffee sat invitingly in the middle of a large table. Everyone stood around the edge of the room, and listened to Jess as she clicked though the week's upcoming events and meetings, whilst various conversations and confirmations about each meeting would bounce around the room. I felt a little overwhelmed but pleased, as she introduced me to the whole team there and then, along with another new architect, Tom, who was starting that day.
There was also talk of waving off Tim, and chatter about how many miles he was going. I soon found out that Tim, head of the London office, was taking part in a cycling race for charity, as well as promotion for the Design Engine brand. Read more about it on Design Engine's article link below, or donate on his JustGiving page!
Once the meeting was over, everyone went back to their desks, and so did I, feeling a little award that no one had given me a task. Suddenly Rod came back and said,
"I was thinking I might take you up to London with me today Tash, would that be alright? Shall we leave in about twenty minutes?"
Fine by me, I thought, I'd gone form thinking I'd been forgotten about to a day out in London with the director!
Rod and I left the office around 10 am, and he told me about the project at St Paul's Girls' School that we would be going up to London to have a meeting about.
"We've got about 10 days to get a BID together, so we sort of need to crack on with it really."
I felt as though life was going to be very fast-paced at Design Engine!
To my surprise and his total willingness, Rod bought both our train tickets up to London;
"you're on business now!"
he said!
He bought himself a flat white and an apricot pastry, (not without asking of course if I wanted to join him), and the next train soon pulled into the station. We sat opposite each other, and I read the St Paul's Girls School Master Plan report Rod had brought with him, whilst he created a small carpet of pastry crumbs around our feet. It was great to read the report actually, not only to understand the project brief before the meeting , but I also noticed major similarities between it and my own design reports that I create at uni. Although this may seem obvious, I was struck at how nice it felt that I was able to actually see all the hard work and skill I have learned at uni being used in real life projects. The report, (which I didn't even feel had great visual qualities), included briefer versions of the kind of sections I write in my own reports:
- Site and building history and analysis
- Zoning and circulation diagrams
- Collages and concept sketches
I was able to have a thorough read through during the hour long train journey, and began to understand the main proposals and themes of the existing Masterplan, that had been completed by a previous practise, McAslan and Partners.
We got off at Waterloo, and Rod and I walked through the busy London streets to the office, which he he said he preferred walking to rather than tubing it. It wasn't long, and as the Shard rose up in front of us, we turned left under a railway bridge and into a large building that I soon realised was a co-working environment. We waited for only a moment in the lobby and were met by a very smiley girl named Anna, who took us upstairs and through a maze of corridors to the small office. Three other smiley faces greeted Rod and I, and we sat down straight away to begin looking at very complex floor plans. They looked confusing and scary!
It took a lot of understanding: We spent all day trying to decipher these existing drawings which had been done by another company. Anna started by drawing on top of the floor plan, using tracing paper, trying to understand herself the configuration of the site that her and Rod had been to visit a few weeks before. I was pleased to see they encountered similar issues to those that I experience at University, trying to understand which way was North (!), where the entrance was and what each department was. They used photographs from their site visit which proved very helpful in explaining the route through the building and across the site.
We began to see similarities between the images and cross referencing helped us to notice structural changes too - for example, it became apparent that there was a major issue regarding changing levels of the floor, and there was a very awkward space situated below-ground level in the current Workshop Room, that used to be an old swimming pool. The underground pool displayed a major sloping flooring as well as columns. It was this area that a senior teacher at the school, Eliis, who had been tasked with playing a major role in the redesign of the technology department, wanted to utilise. Understandably, he considered the underground pool area to be a total waste of space and had described enthusiastically to Rod and Anna how he envisioned taking out all the sloping floor to create a flat, under-ground space beneath the existing workshop.
We spent the day focusing on this proposal mostly, as Rod argued that he considered it a complete waste of time and money to take out flooring, at a cost of around £3,000,000. He calculated that with that kind of money the school might be better of creating a whole new building within one of the only buildings in the school that isn't grade II listed.
Anna began to write out a variety of options that they would present in a formal presentation of their BID, to Ellis and the other clients. I could see Rod's mind working, and studying the floorplans further we began to discuss the problem of the overlap of lorry loading spaces and student circulation around the school.
"With a problem like this it makes me want to do something radical"
said Rod, as he proposed knocking down a whole building, and completely re housing the kitchen that currently sits below the canteen. I liked his way of thinking, and as we left the meeting to catch the 16:05 train back to Winchester, Rod reiterated this point as he explained that if faced with a difficult situation, it is sometimes important to abandon all previous ideas and create a completely radical new one, and it might just work. I decided I would keep this in mind when designing in the future, with the view that perhaps my determination and persistence with an idea might need redirecting in order to better use my time.
On the train home, we sat, both tired but feeling a sense of achievement from the difficult day. Rod pointed out a storm cloud looming to our left, and we saw the rain falling over a field in the distance, as our train remained untouched.
I walked into the office on my second day at Design Engine, and Rod straight away tasked me with drawing up the swimming pool concept, in order to prove to the client and Ellis that it wouldn't provide them with a lot extra floor space and thus wouldn't be worth their time or money. They would use this in the presentation to win their BID.
To begin with I simply drew out the sloping levels of the pool, which took me long enough to grasp the concept!
Then Rod explained how it's important that we drew the trusses and beam construction above, in order to recognise the constraints we were under due to the grade II listing of the building. It was also important to use the metric handbook of space standards in this instance, to recognise the appropriate head room you would need between floors - in this case 2.4 m.
Fig 1. We worked out the sloping levels of the floor. with the knowledge that the ground floor height stood at 5.05 m, and the first level was 3.66 m high
Fig 2. In order to help visualise what I was modelling, I drew the tray like structure the sloping floor created surrounded by the ground floor, with the tie rods above
Fig 3. Working out an elevation by hand, by counting the bricks on the side of the building from a site photo
Rod helped me figure out the truss and beam structure from a site photo, estimating the head rom between the ground floor and the lowest tie rods
The above images show our process of understanding the structure and constraints of the existing trusses and its estimated height, alongside the existing sloping swimming-pool floor (fig 1. & 2.)
Below was the sketch I heavily referred to during the construction of the sketch model, making sure to keep to the head rom and floor heights we devised.
Rod helped me to create a sketch of the sloping floor in section, including important measurements of head room between the existing floor and the tie rods.
Conclusively my model reiterated and explained what Rod had initially said about it the concept: to ensure enough head room most of the sloping floor would still need to be dug out, so for the amount of money it would cost it was not worth it. However, this proved his point to win the BID and would be very useful for the presentation.
On Wednesday I was tasked with drawing up neater floorpans of the existing ones, so that they were easier and more 'friendly' for the client to understand. I was introduced and happy to play around with Vector Works and begin to understand the software.
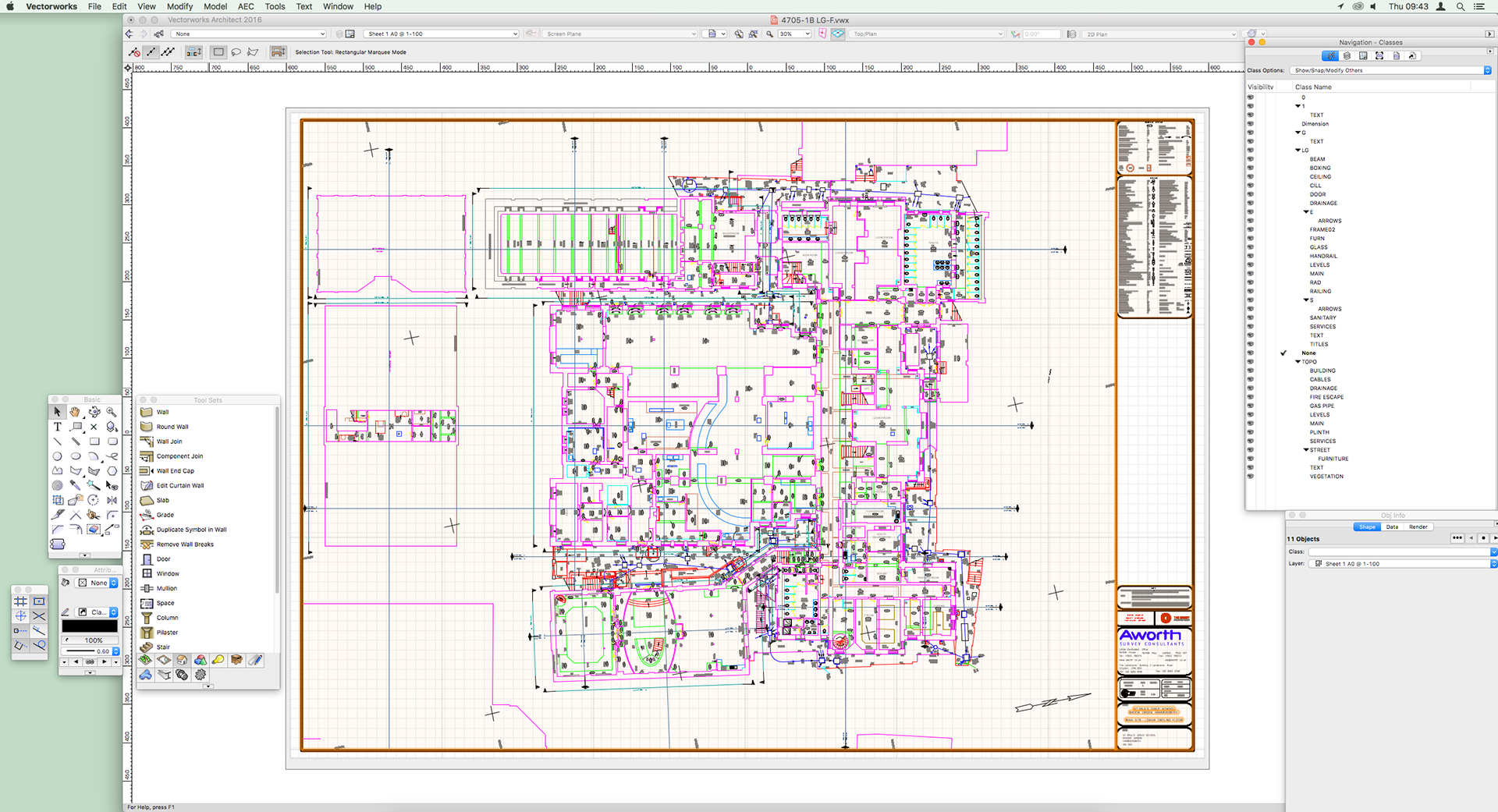


I used the layers, line weights and classes to edit the existing drawings to only show the walls and main features and context of the site.
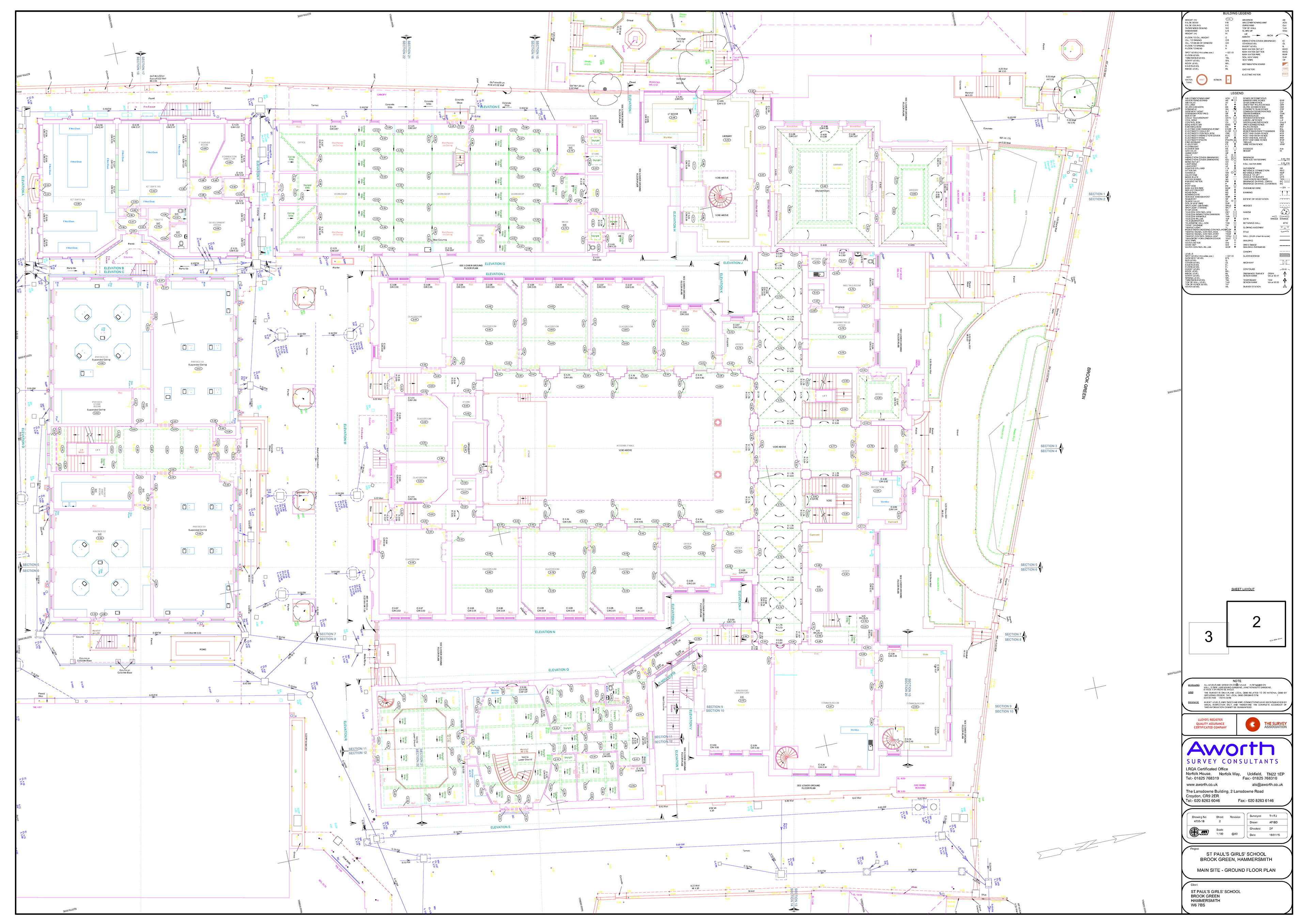
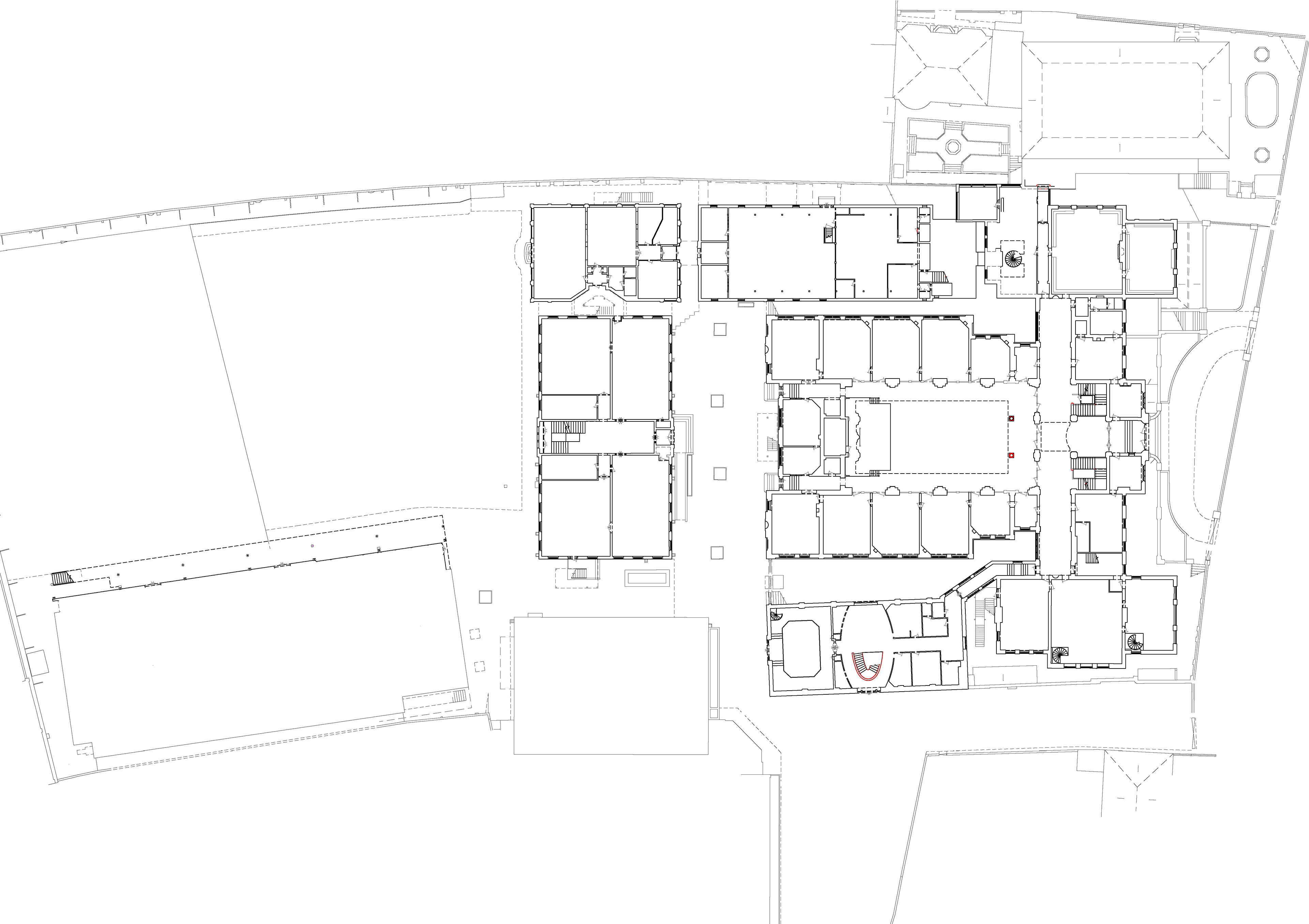

Below shows one of my finished 'visual floor plans', edited using simple grey tones and green in Photoshop. This was a fairly monotonous and lengthy task, however I succeeded in my aims in creating presentational drawings and was pretty pleased with the way they turned out.

On Friday morning, Rod explained how the trusses were actually higher than we originally thought, so I re-drew up the swimming pool sketch model concept.
This meant that the head room was increased, and a suspended floor could in fact sit above the existing sloping one, meaning that none of the sloping floor would have to be dug out! I was then tasked with creating the entire structure of the workshop space, in order to understand the whole building and visualise the truss constraints.
Before I could really start on this, we were told that our Friday afternoon 'feedback' meeting was due. Every Friday, Design Engine pride themselves on taking an hour out at the end of their day to relax and discuss the week's work. This Friday proved slightly different however, and we all took a trip out and walked down to Winchester college to look at a newly designed museum space exhibiting archaeological artefacts. It was interesting to look at the original architecture, and all the interesting history!
The museum owner spoke in great length about how the Architects that she'd worked with had worked at great length to maintain and preserve the original, traditional beam-work of the ancient building.
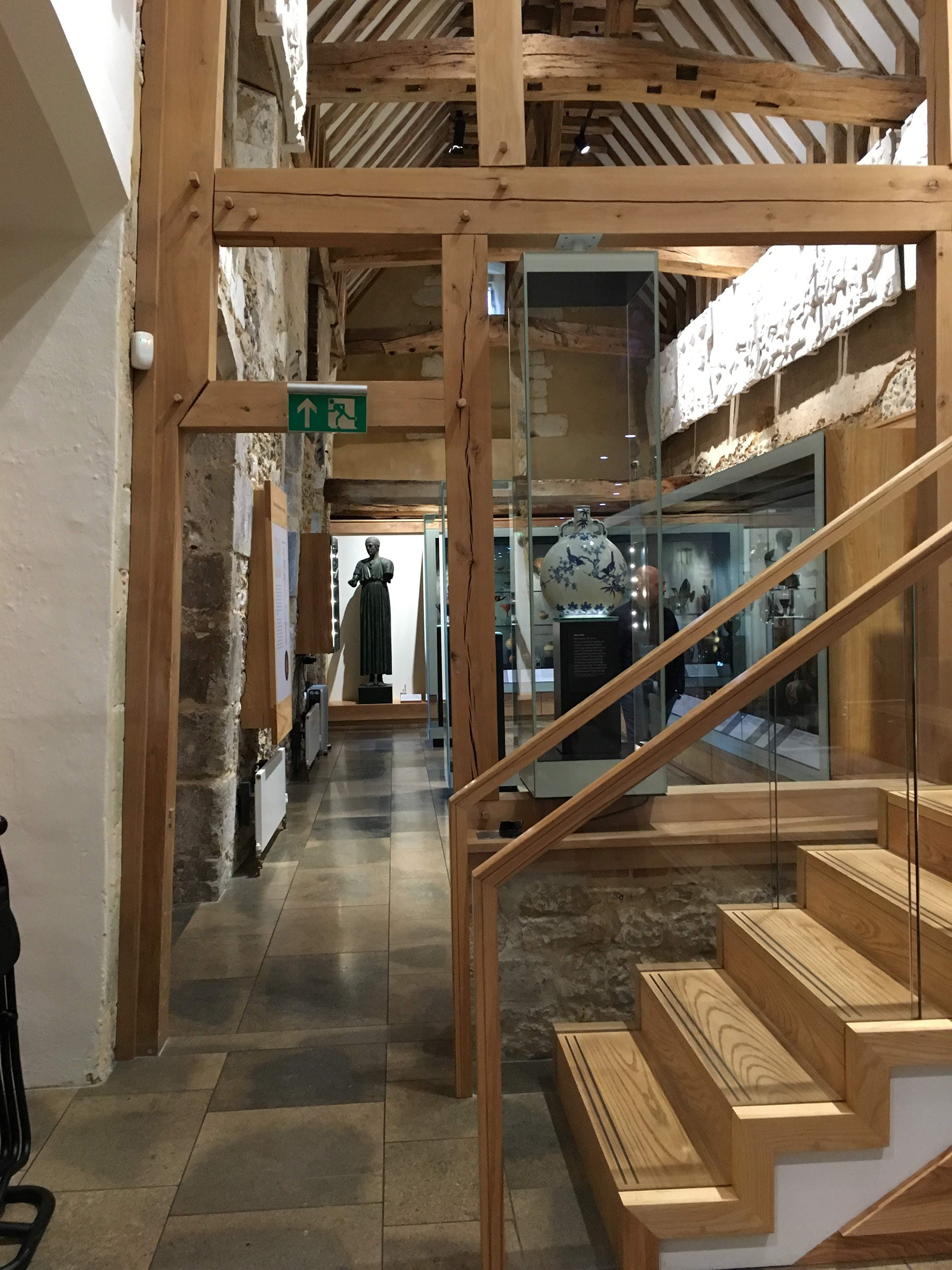


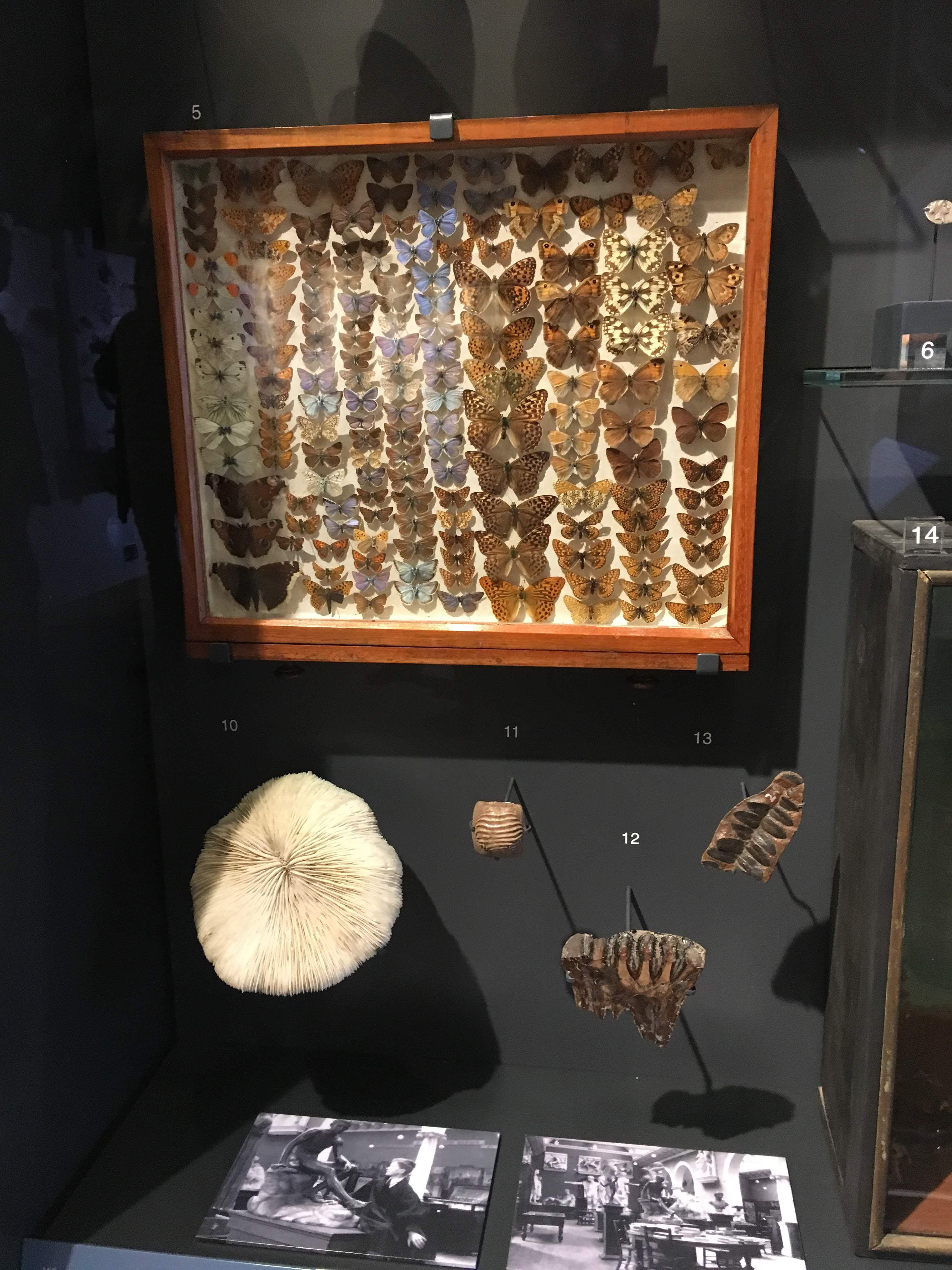
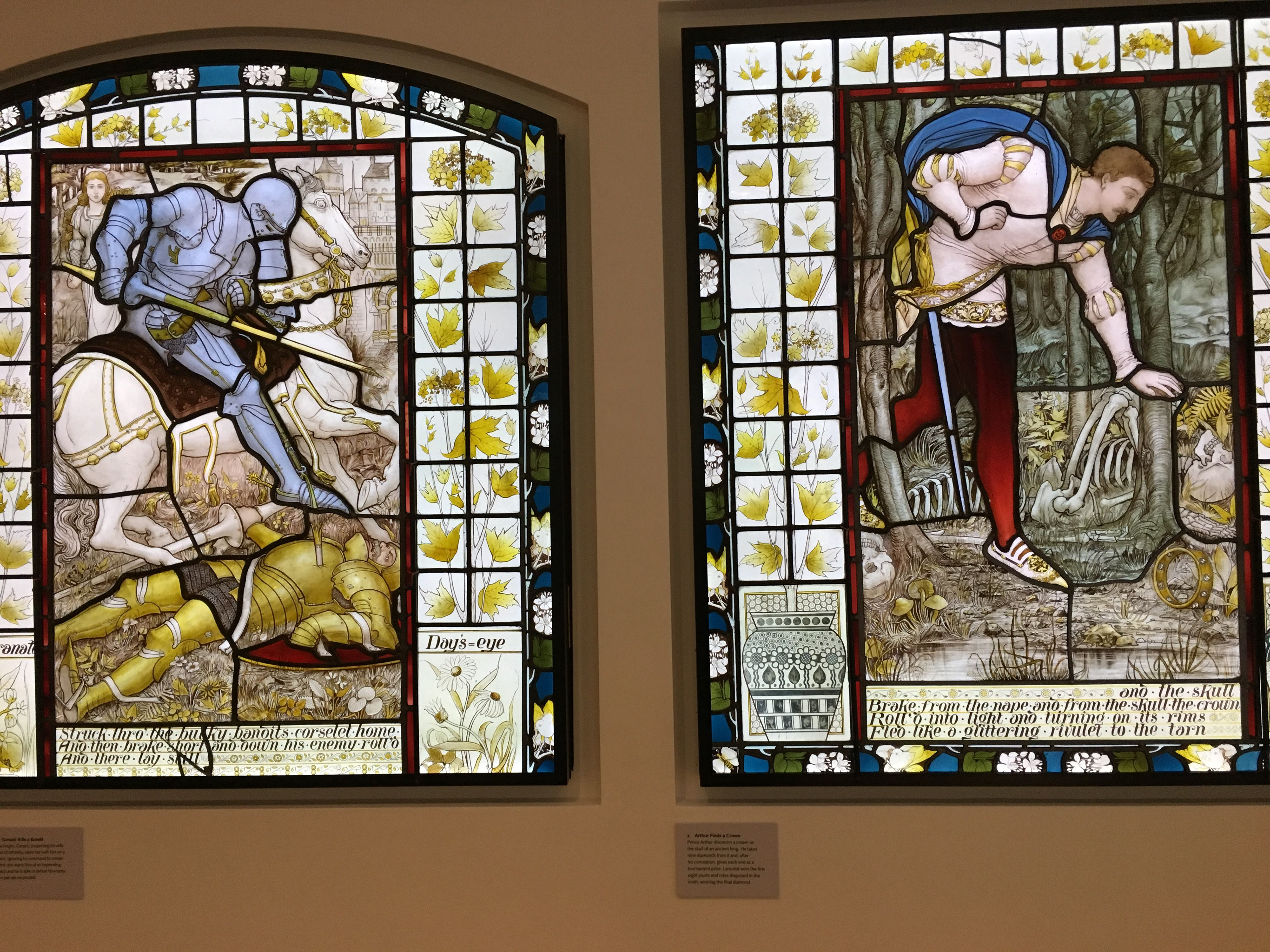

I got talking to some part 1's and 2's who were doing their year's placement with Design Engine in the London Office, whom I had briefly met on Monday. I asked them about their masters and career options, and it was super helpful for me to hear some inside advise and knowledge from students who had already 'done it'. We all went over the road to the iconic, 'quintessentially-Winchester' Wykeham Arms pub, and I had a great time getting to know the team over a drink and conversations outside of the office environment.
The traditional and clever interior of the Wykeham Arms, Winchester - situated in the heart of the iconic boys school campus Winchester College, playing on its location and context by using classroom open-top desks as tables.