I spent Monday and Tuesday finishing off the not so complex structure- it didn't feel like that at the time, and I wasted virtually a day and half attempting to create a far more complex building than Rod later revealed that I needed! It turned out that he was only interested in the truss and beam structure in relation to the sloping pool floor, and not the surrounding context as I had thought. However, I was pretty proud of the way the building had turned out, however unnecessary it was, and had found it helpful to cross reference between the model photographed on the Master Plan front cover and site images.
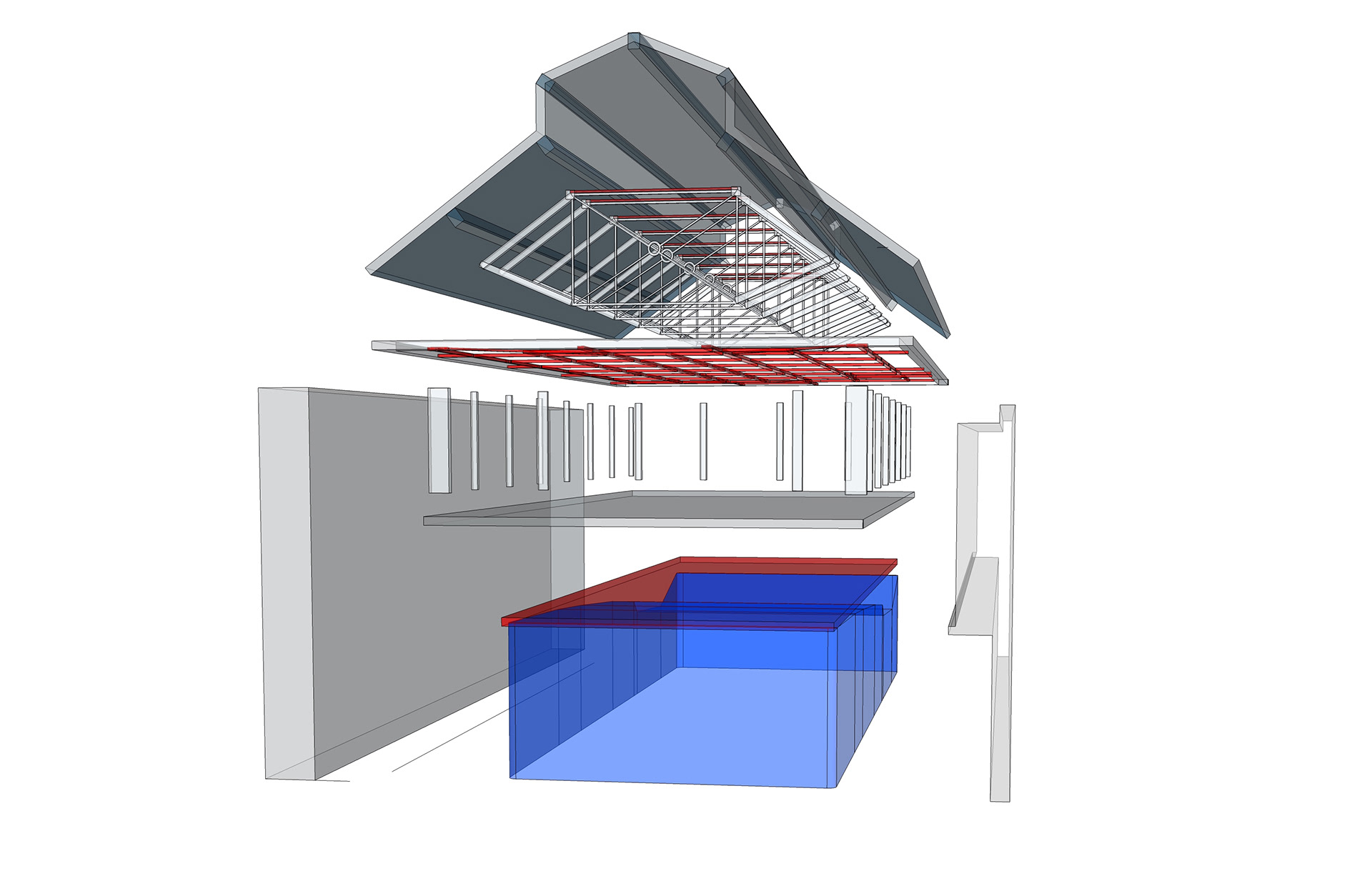
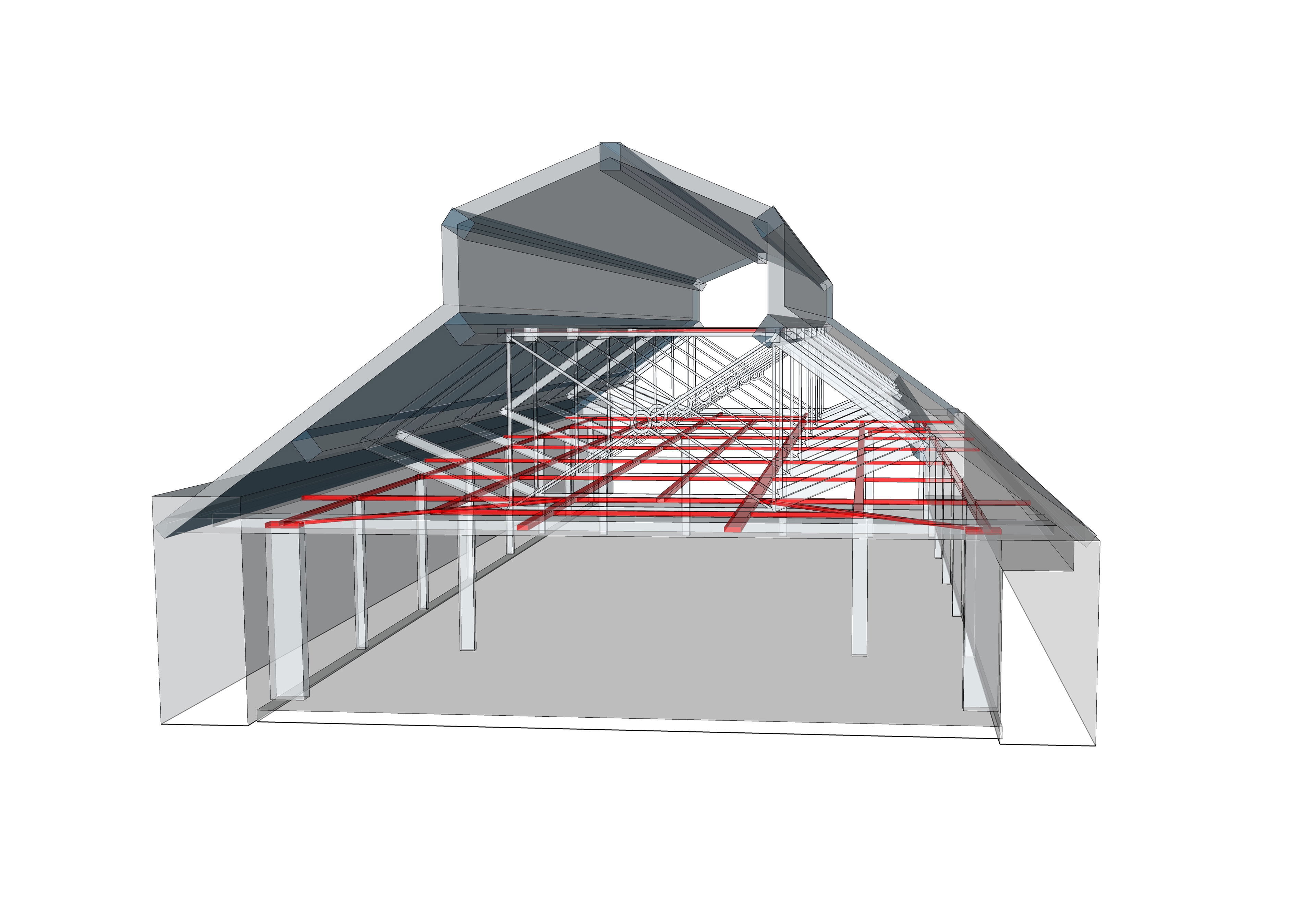

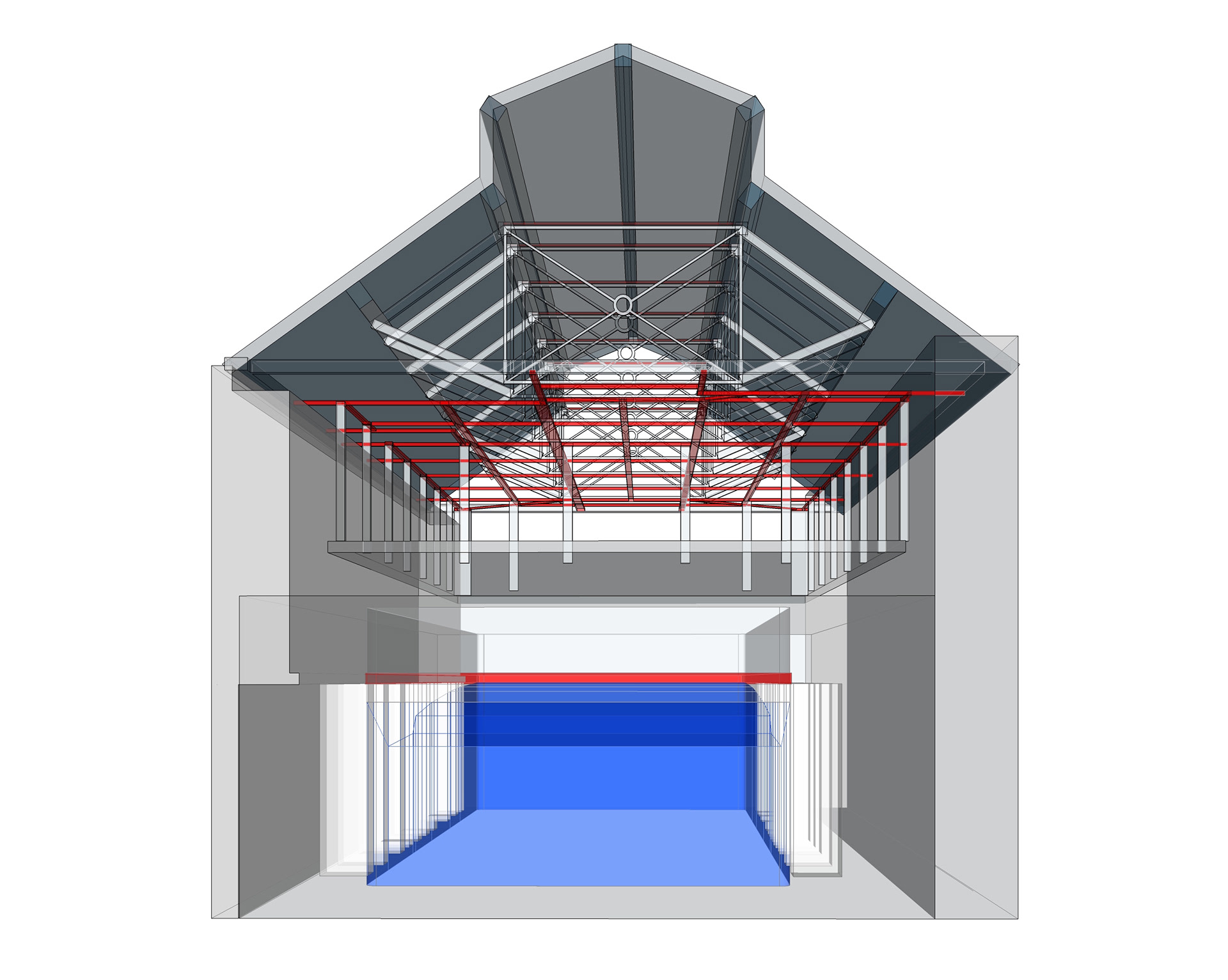
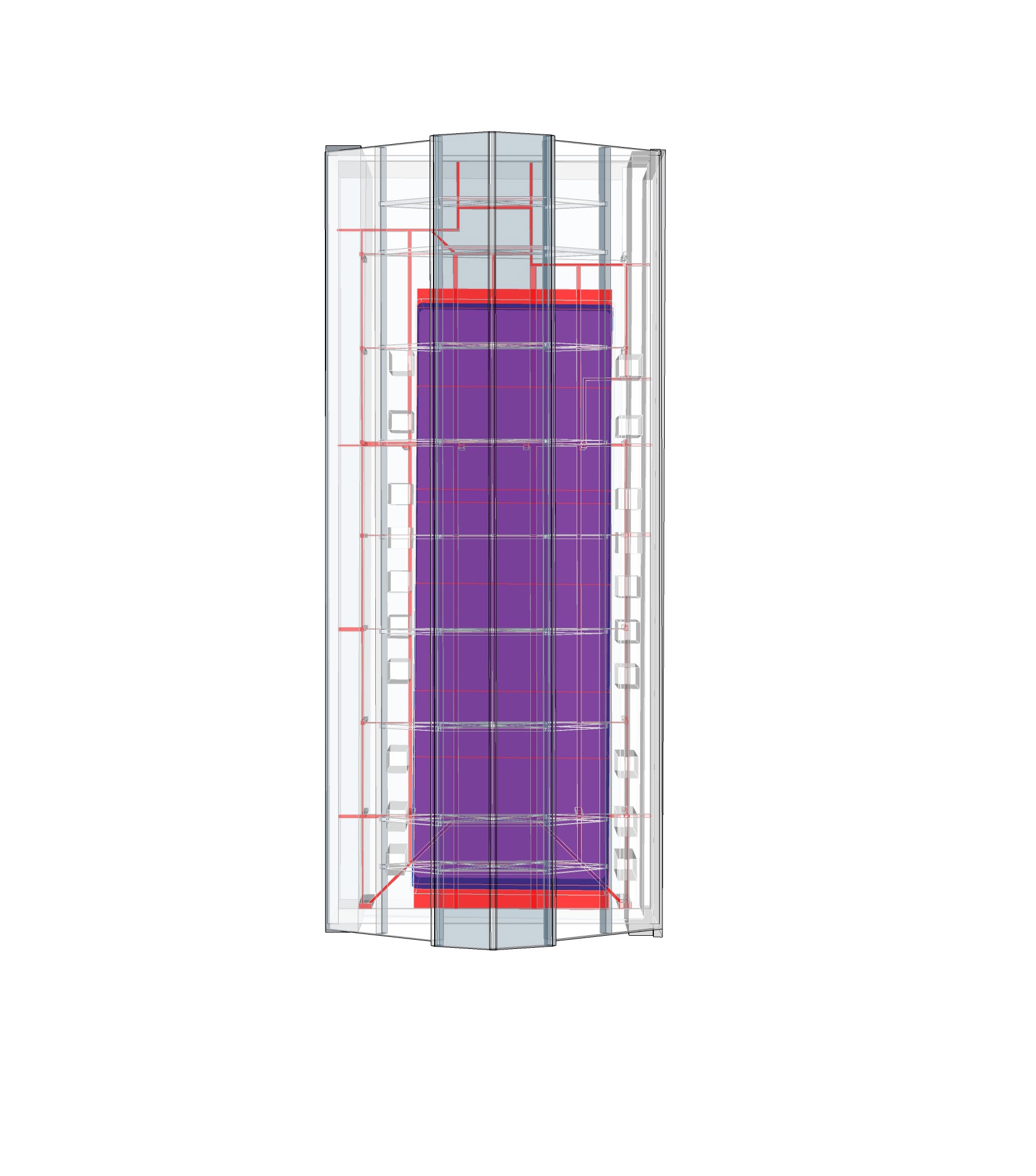


On Wednesday I started, to my secret relief (!), working on a new project. Very glad to be done with the complexity of the previous tasks I had been given, I wondered if I would be able to work on another stage of the RIBA work stages today... my eyes felt square from staring at a computer screen, and my brain was more than slightly muddled with measurements and technicalities!
Rod introduced me to a residential project, where a couple were looking to build a smaller, retirement home at the bottom of their existing, vast, garden that they would split into two halves. They would one day sell the half that contained their current, existing home, and live in the other smaller half in their new, more manageable home. I thought this was actually a very clever idea! They wouldn't have to move out of their village, nor would they truly have to say goodbye to their beautiful home which their children grew up in and that held so many memories. Talking to George, a young part 1 architect who helped me on Vector Works all day, I found that a lot of people seemed to be doing this, as he told me about his aunt and uncle who tried to do the same thing.
Rod printed out a plan of the house and the site, completed by RJM surveyors, upon which he drew three section lines straight onto.
"It would be good to have these three sections, and I wouldn't mind if you hand drew them"
he told me. I was excited to hand draw - no more computers! ...However I was wrong! Rod asked me to use vector works to make them- confused, I asked if you could create 3D drawings on there. I was so used to using Revit and Sketchup, where you create a 3D model and then just cut section lines through it! I wasn't really sure what he meant: well, I soon learned a very valuable skill.
George, who sits on a desk opposite mine, spent all day explaining to me and working with me when I was confused on creating these 2D site sections. He showed me how to use Vector Works properly, using 'referencing files' to assign classes, which in turn dictate line weights and colours. We imported a pre-set up file into our 'Design Layer', which listed all the different classes that specifically Design Engine use in their drawings. George told me that classes vary across practices, and act almost like a language to ensure that everyone's drawings are the same across every project. The file listed things like 'tree planting', which I went into and changed the line colour, [grey], fill colour [green] and line weight [0.5], of. Then I imported a tree symbol into my Plan View ready to put in my section, and assigned it the class 'tree planting'. It immediately changed to the grey, green and 0.5 properties I had created in the reference layer, and this meant it was easy and quick to create multiple trees of these same properties.
George then showed me how to read the surveyed plan. He told me that the numbers written stated a height above sea-level. I drew a base line as 'zero', and on each point where a height was written, I would type that line measurement which created a line of that length. I would then drag down this line to my zero line, to begin to build the topography of the site.



These are my finished site sections. I used a simple white fill for the buildings since it was a simple massing diagram, which I thought helped the image to look very neat and professional, with the notion of less is more.
Section 1
Section 2
Section 3
The first section tok me the whole day on Wednesday, as I was learning the basics of Vector Works. I managed to finish the two others by 3:45 on Thursday! pleased with my progress, I went an told Rod I had finished. However he seemed very stressed, and told me to go home early as he was too busy to give me anything right now. Worried I was getting under his feet, I left. I completely understood his stress and how you feel you have just no time when you're busy meeting a deadline- but I was still nervous to come in the next day!
I began my day early, taking the time to chill out with an oat milk latte at Hoxton Bakehouse, before diving into the intensity of the office.
Friday morning coffee
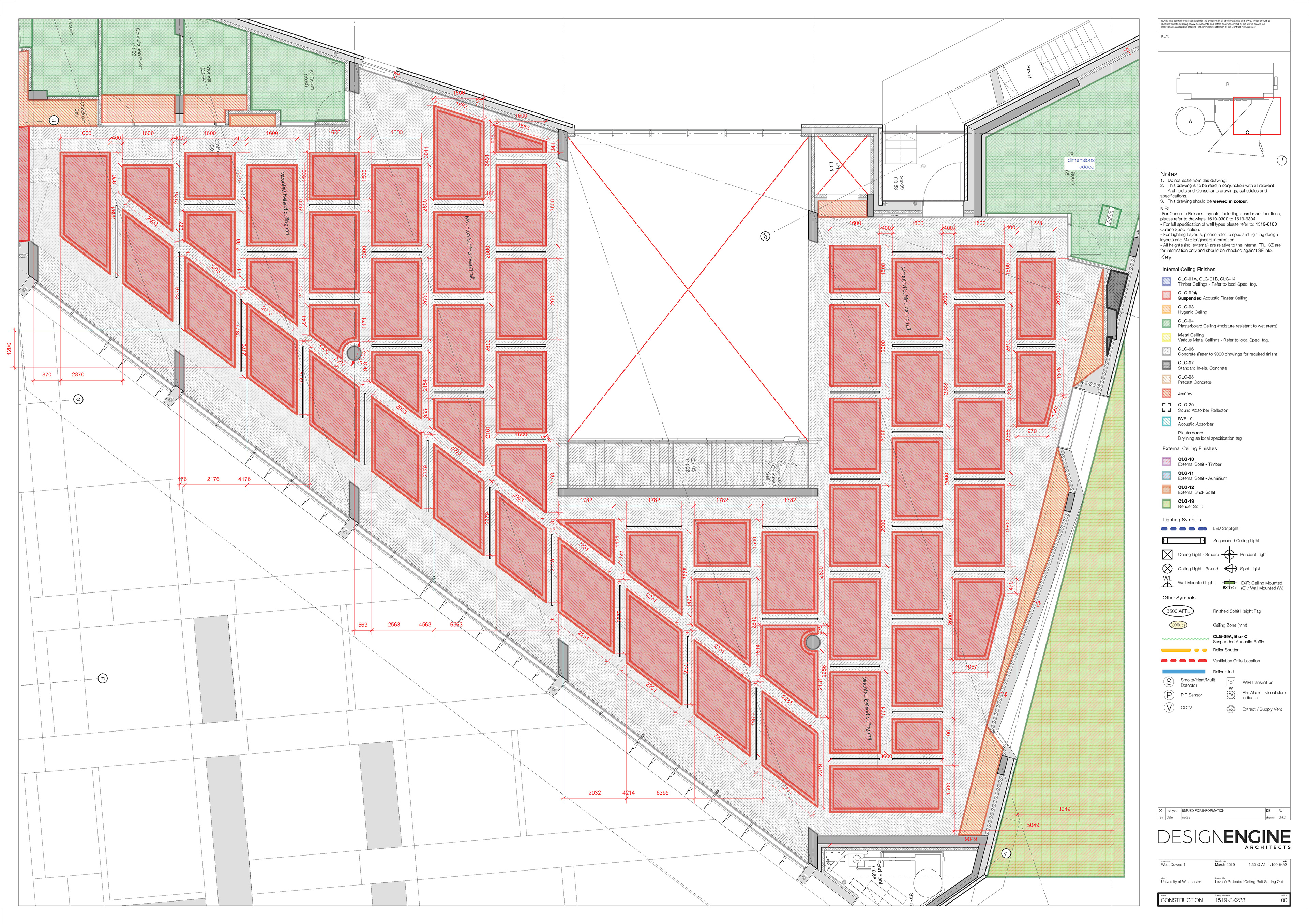

Coming in on Friday morning, I was nervous. As I know to an extent just how stressful it is coming to the end of a University project, I couldn't imagine the stress Rod was under trying to complete the BID for St Paul's Girls' School on Thursday evening, as well as having the whole firm on his shoulders as the director! I decided to ask someone else if they needed any help on anything, and began to work on a short task for an Architect named Adam. He is one of the many working on the huge project of Winchester University's new West Downs Campus, which has been five years in progress. He explained to me that they aim to finish it in October, which, for the breadth of work they have completed, I really thought was very impressive!
My task was to annotate an existing drawing of a suspended-roof design Design Engine have proposed, that the contractor, Adam explained, had asked for further and more detailed information on. He showed me the final renders for the project and explained to me the brief, which focused on a central prayer and contemplation room, which highlights the importance of culture and religion that exists at the University. The renders Adam showed me were so beautiful and inspiring - I wondered, and wished that one day I would be able to create visuals like these!
To see all the exciting renders from the West Downs Campus project, click the link below...
Central entrance courtyard, render late at night, highlighting amongst other things, lighting strategies.
In the afternoon I was tasked with creating a very rough seating plan layout of a school hall in Canford School, which Design Engine seemed to be doing a lot of work on. Making sure to consider essential space standards such as minimum corridor widths, seats and leg room, I created multiple options for Rod, deciding that the one shown below made the most sense in terms of relation to the speaker on stage, and maximising capacity.
At 5 pm, everyone began to go downstairs for 'feedback'. I was tired, and not sure what to expect, but to my delight I was greeted with wine and ginger beer!
Sipping on my ginger beer, I sat and happily listened to what everyone had been getting up to that week, pleased to relax a little.
"It'll be you presenting next week Tash!"
Rod said. I laughed... I hoped he was joking! I guessed I'd have to wait and see...!